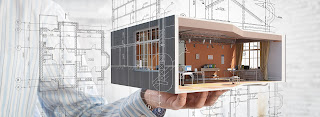How to Use As-Built Drawings in construction
What are As-built drawings?
The name As-Builts or record drawings are generally other words for As-Built drawings. The contractor submits it after completing the building project. It tells you about the alterations in specifications by illustrating the precise geometry, dimensions, and location of the project progress.
The modifications are made upon the actual drawing design stating all the alterations in multiple fields like redirecting distribution systems, order variations, shop drawing alterations, component relocations, etc. As-Built drawings help make the proper comparison between the starting phase designs and the outcome. Moreover, it gives you the last structure's comprehensive plan.
Guide to using as-built drawings in construction
Here is the detailed guide for efficiently using the As-Built Drawings in construction -
Value Proposition:
With increasing the overall reputation of a contractor, As-Built drawings play a quintessential role in a construction project. Owners clearly understand what is produced in reality besides the blueprint making the future modifications simple.
It can happen even when the original designers and constructors aren't available at the moment. Ideally, while working with BIM-related projects, there is a seamless value of CAD Services, Bim resources, Architectural rendering services, and Coordination drawings. Everything is related to one another.
Components:
Huge components play a vital role in project construction. The more details you record while working on the project, the more the chances of getting fruits from your labour. It enhances your professional image helping you to better network with other business people.
You may get some of the top-class projects through such small details. The project urges you to document and note down details like final assessment, installation, locations, material, fabrication, dates, and dimensions changes. Moreover, you also need to mention the appendix, shop drawings, and forecasted problems.
Preparation:
Engineers and architects prepare the as-built drawings. These innovative constructors are well versed with the actual specifications, and they are the ideal people to record everything from start to end.
They use top-notch construction software to ensure precise data tracking, modifications, and other advanced details. Once the adjustments and changes are needed in the software, it gets easy to curtail the expectancy of all the unseen and forecasted errors.
Technological Impact:
Project efficiency & timely recording of mandatory things can improve significantly by using digital software and top-notch technologies. Moreover, the constructors of the building project are allowed to record stuff on a real-time basis. The information from this permits forming of the as-built drawings in a more precise and accurate manner. Whether it's facility management, a maintenance crew, or any other relevant authorized part of the project, they can access information simultaneously.
Commissioning:
Noting the quality through the quality assurance team is made a vital task by project owners. It involves checking the project's preciseness & competence during the commissioning procedure.
The commissioning thoroughly relies on the pre-set agendas like timely delivery, accurateness, proper installation, and no scope of errors. It's generally advised to review the project before installing it. This way, the overall project success and getting the desired results becomes easy.
The overall generation process of the As-Built drawings gets pretty much straightforward when the contractor follows a proactive approach. In such cases, he must work rigorously, brilliantly, and frequently track the modifications & structure during every phase. As-Built surveys are conducted to accomplish it, where all the deviations in the final building from the actual agendas are noted.
Geninfo solutions have technically proven to be number 1 in the AEC industry. Its superior services are worth trying for your project's overall success. Avail of their best services that range from Coordination drawings, As-Built Drawings, and CAD Services to Architectural rendering services as well as the MEP Coordination Services.



Comments
Post a Comment