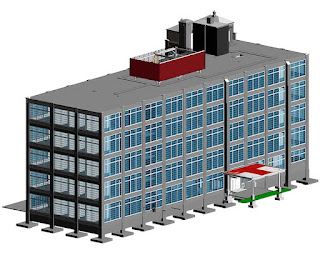What are Revit modelling and its benefits
What is Revit Modelling?
Revit Modelling is one of the best tools used in BIM services that allows structural, architectural, and MEP systems documentation and 3D modelling. The Revit program enables the engineers & architects to utilize the whole structure or a specific part for generating and supervising the facility models. It has the 'families' feature that makes it one of the best software in the industry. The project designers smoothly work with these 'families' like ceilings, furniture, walls, and imported geometries during the design phase. Geninfo Solutions is the leading provider of Mep modelling, Mep coordination, and Revit Modelling services. Their top-quality services & commitment to words keep them ahead of other competitors.
Benefits of Revit Modelling
Here are the top benefits of the Revit Modelling -
1. Improved Coordination:
Revit Modelling has various tools that allow disciplines, trades, different models, and file kinds to coordinate with each other. Revit tools allow alterations through a linked model & transfer it to a base model from there.
2. Pocket Friendly & Time Saving:
Revit software saves enormous effort, money & time. It does so by smoothly taking out the 2D & 3D As-built drawings from the CAD-based projects. Moreover, it allows you to make early forecasting of expenses, conflicting elements, material quantity & timetables while operating on the design.
3. Plan & Schedule Effectively:
Project management includes costing, scheduling, planning, labor expense, etc. & administering all of it gets easier using the Revit Modelling. It effectively allows the production of reports on project layout, fees, and required materials.
4. Parametric Family Creation:
Parametric modelling indicates the creation of criteria-based 3-D models. Building components, title blocks & 3D views are a part of the Revit family that's built by allocating properties & dimensions to 2D & 3D data.
5. Cloud-Based Working:
Revit models are usually stored in the cloud, making them easily accessible every time from varied locations. It has compatibility with numerous cloud-based platforms like Autodesk’s BIM 360 platform which plays the role of a cloud server.
6. Extensive Tool for Facility Management:
You get a fair idea of the exact quantity of raw materials needed for the building construction. It gives way to smartly investing your hard-earned money in only the required resources & contractors, architects, and builders can avoid waste. With the help of Revit, you can save a considerable amount on needless supplies & don't have to work on an assumption basis.
7. 3D Realistic Renderings:
The 3D output visualizations are easily seen through the material libraries and rendering plug-ins of Revit. It helps the client take an online tour of what the final project would look like before its final manifestation.
8. Automation Capability:
All the crucial data for generating the Revit model is stored on a single platform. Whenever an individual makes any changes, the database updates itself automatically. It helps to facilitate the entire process of the building design.
9. Strengthened Collaboration:
Revit enables numerous people who are part of a project to work on the model simultaneously. AutoCAD doesn't allow such collaboration & only one person can alter the file to a.dwg file extension at a time.
10. Clash Detection & Construction Documentation:
All the errors, clashes, and flaws that might occur in the design of the building are upfront detected in the virtual representation using 3D Revit Modelling & other coordination tools. A lot of your documentation work gets saved using the Revit project templates.
Revit modelling services are one of the best tools of BIM services for generating architectural and 3D models. It designs the model with ultimate accuracy, preciseness, and outstanding authenticity. Outsourcing Revit modelling services enable profitable, detailed, and rapid Revit 3D models, Revit drafting & Revit designs. Approach Geninfo Solutions today & get the best Mep modelling, Mep coordination, and Revit Modelling services simultaneously. Get assured of receiving the technically comprehensive and rational 3D visualization MEP BIM service to enhance the practical ability of the project.


Comments
Post a Comment