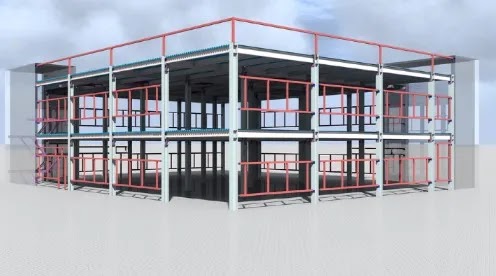Top 5 Benefits Of Scan to BIM Services

With new technologies emerging to improve how projects are designed and executed, the construction industry continues to evolve. One such technology that has profoundly impacted the sector is scan to BIM services . These services offer a revolutionary approach to construction design, using 3D laser scanning technology to capture highly accurate and detailed data about existing structures. This data is then used to create precise 3D models that can be incorporated into BIM software, allowing for a more efficient and collaborative design process. Here Are Top 5 Benefits Of Scan to BIM Services Accurate and Detailed Models The primary benefit of the scan to BIM services is the ability to create accurate and detailed 3D models of existing structures. This technology allows 3D scanning of buildings and captures millions of data points, creating a highly accurate representation of the building or structure. This allows for a more precise and detailed design process, reducing the...